
AFTER - EXTERIOR

BEFORE - EXTERIOR
Megan completed the renovation of this 1950s, 2,200 sq. ft. ranch-style home in 2021, located in Beverly Hills, a quaint village in Metro Detroit. The focus was on optimizing every inch of the space without expanding its footprint. The transformation covered both the interior and exterior, turning a dark, traditional home into a bright, airy, and modern retreat. The exterior was refaced in a modern farmhouse style, with white-painted brick replacing the dated façade, heavy shutters removed, and the 1950s stone façade painted for a clean, cohesive look. Inside, luxurious materials like marble, stone, and white oak were paired with gold fixtures and mid-century lighting, creating a sophisticated yet welcoming atmosphere. The original hardwood floors were refinished with a clear varnish, revealing the natural light tones of the white oak, which flow seamlessly throughout the home, enhancing the open, cohesive aesthetic. In the kitchen, removing upper cabinets and adding floating white oak shelves opened up the galley, maximizing both space and functionality. The renovation also included the creation of an all-new bathroom and enhancements to the master suite, resulting in a thoughtful and stylish transformation. Megan had the vision and led the design of this project and partnered with Janelle Boyce who served as general contractor and is also NCIDQ certified.

Before: The kitchen was dark and inefficient, with a significant amount of negative space in the rear that disrupted both flow and functionality.
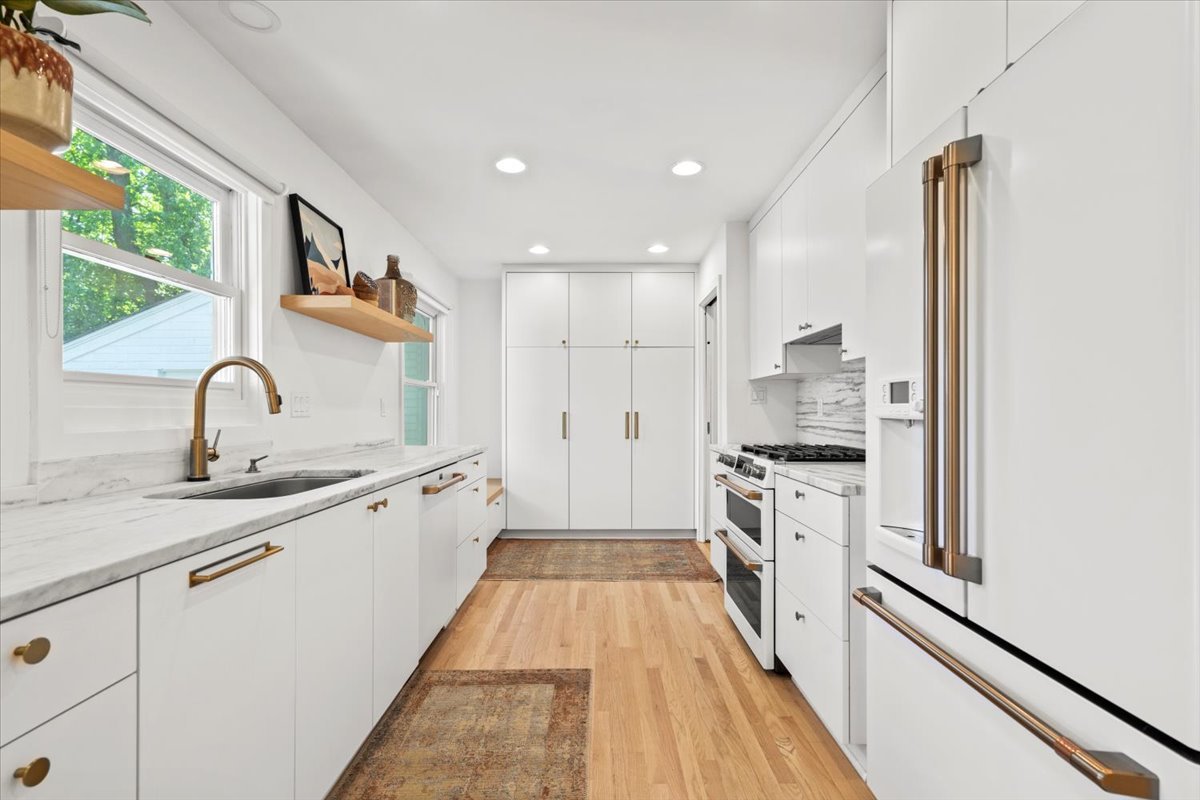
After: The kitchen was transformed into a bright, efficient space with the addition of a built-in pantry and a sleek coat closet, maximizing storage and improving functionality. Featuring modern flat-panel cabinets paired with elegant gold hardware, adding a touch of luxury to the clean lines. Marble countertops and a matching backsplash bring an elevated, sophisticated feel to the space, complementing the minimalist design. Floating white oak shelves further enhance the open feel of the kitchen, making the space both visually lighter and more inviting. Overall, the redesign creates a brighter, more efficient, and timelessly modern kitchen.

Before: The kitchen felt dark and cramped, with unused negative space under the window that added to the inefficient layout.
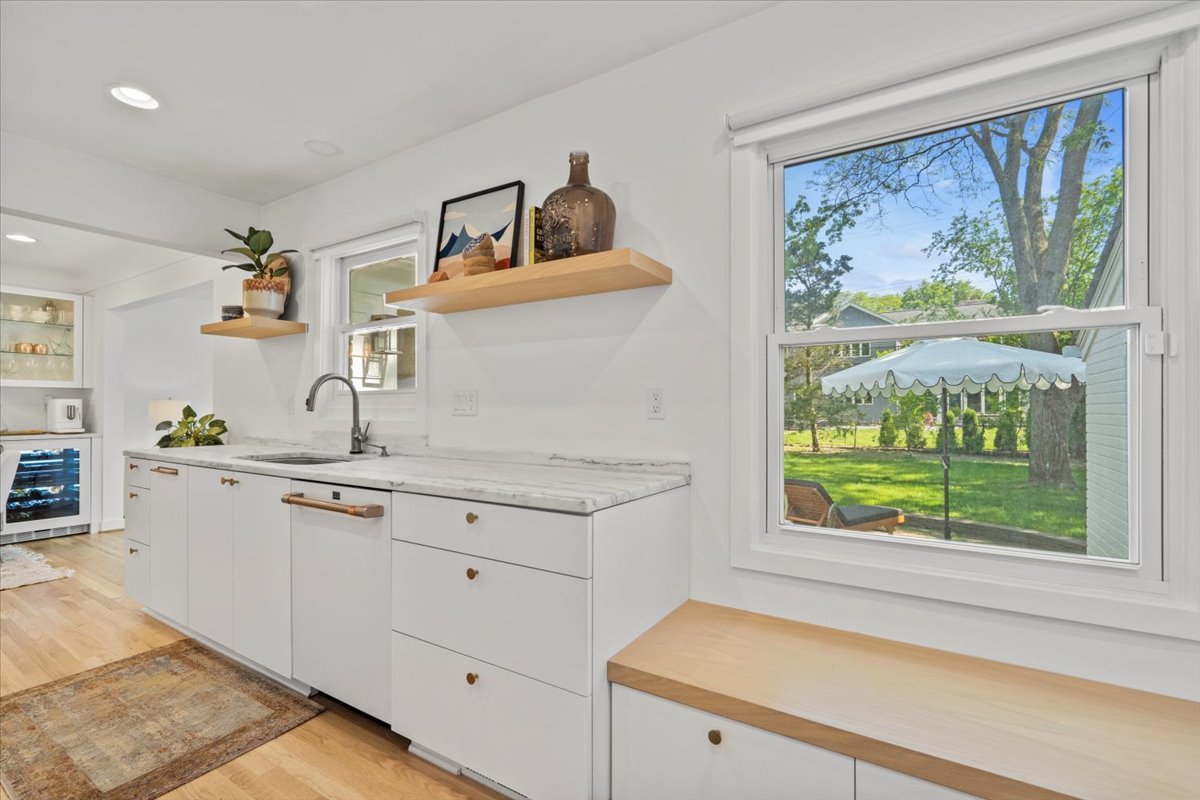
After: The redesigned kitchen features a custom bench under the window near the back door, transforming the previously unused space into a functional seating area. This not only adds practical value but also enhances the overall flow of the kitchen, making it feel more open and inviting. The addition of the bench, alongside the built-in pantry and modern flat-panel cabinets with gold hardware, completes the kitchen's transformation into a bright, efficient, and sophisticated space.

Before: The family room was dark and traditional, dominated by beige tones that made the space feel enclosed and uninspired.
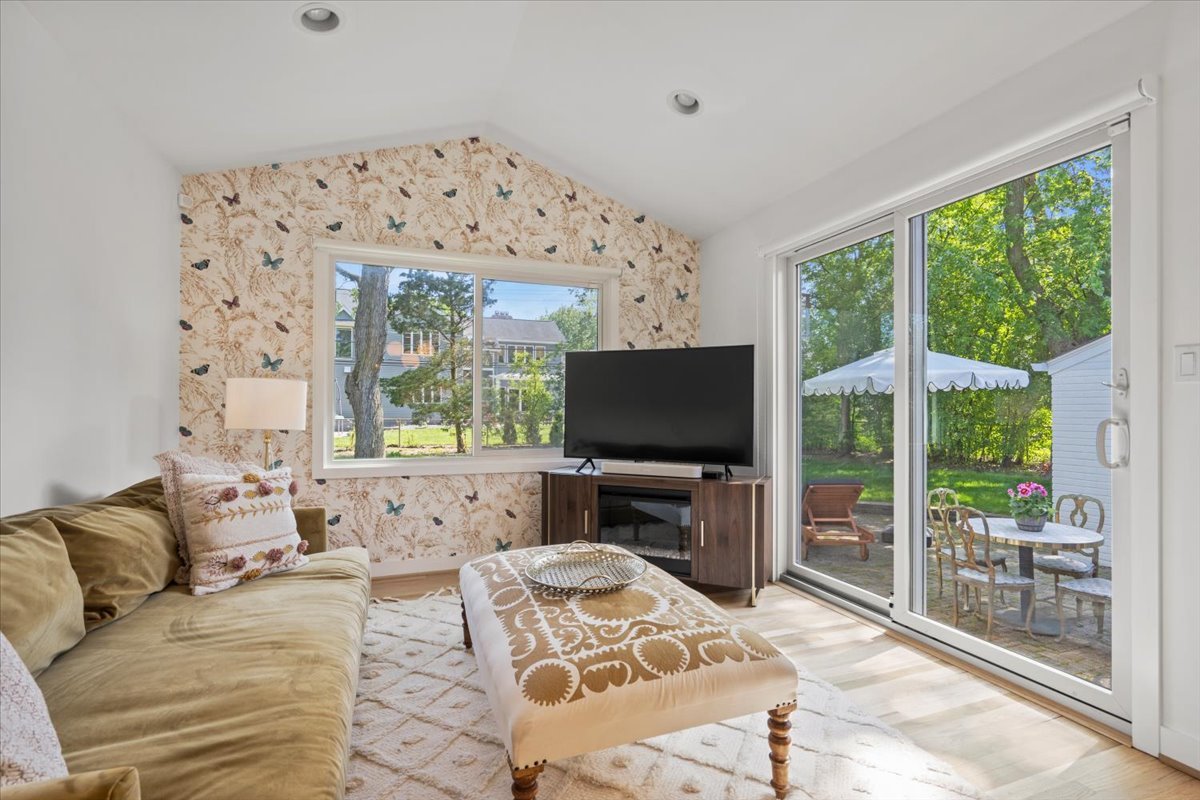
After: The family room was transformed into a whimsical, bright space with a stunning white and gold butterfly accent wall covering, adding a sense of playfulness and elegance. The design now focuses on blending the beauty of the outdoors with the interior, creating a more open and airy atmosphere. Natural light floods the room, and the delicate wall covering, combined with a fresh, lighter color palette, brings a refreshing, organic energy to the space.

Before: The dining area was poorly positioned, with the table and light fixture obstructing the main walkway between the living room, kitchen, and family room. The space was dominated by heavy, traditional furniture, outdated lighting, and beige walls, making it feel closed off and inefficient.

After: The light fixture was repositioned closer to the back wall, creating a more open flow. A custom banquette was added, paired with a sleek tulip-style table, and mid-century-inspired lighting to give the space a modern yet timeless feel. The design was further enhanced with a boho-style rug and pillows, adding texture and warmth. By moving the sink under the window and removing the counter that once separated the kitchen from the dining space, the area feels more connected, spacious, and functional—perfect for both everyday dining and entertaining.

Before: The kitchen felt enclosed and disconnected from the rest of the home, with a counter blocking the flow and sightlines into the dining area, making the space feel cramped and closed off.
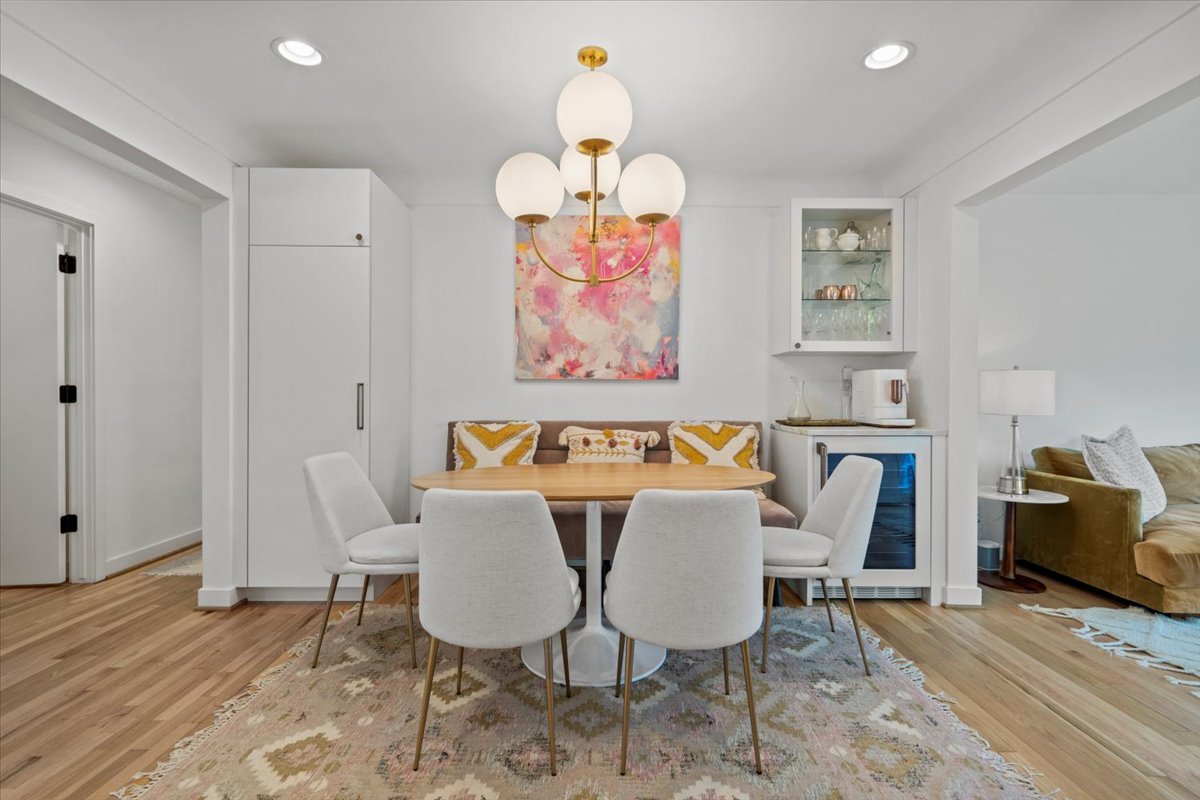
After: The redesigned kitchen now offers unobstructed access and a clear view into the dining area, creating a more open and seamless flow. On the left, the entry to a newly added full bath has been integrated smoothly, while a new pantry provides storage and space for the microwave. To the right, a marble countertop, coffee bar, and wine fridge bring both function and luxury to the space. The result is a more efficient, stylish kitchen that feels connected to the rest of the home.
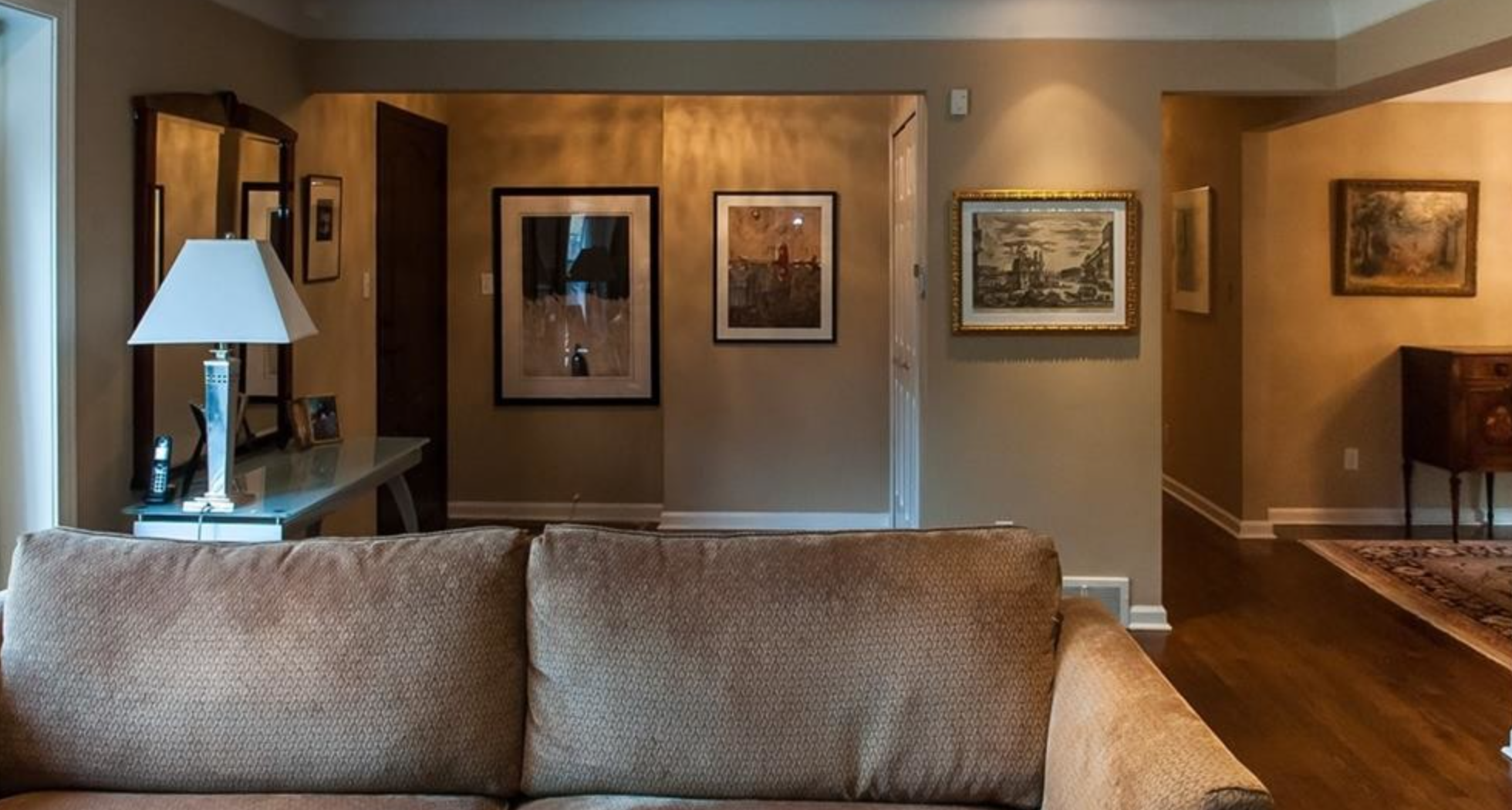
Before: The foyer was dark and underutilized, with a significant amount of negative space that made it feel disconnected from the rest of the home. The lack of light and purpose left the area feeling uninviting.

After: The negative space in the foyer was eliminated, creating a more cohesive and efficient layout. A full bath was cleverly added on the other side of the wall, maximizing the use of space and enhancing the home’s flow, functionality, and value.

After: The newly added full bath maximizes the previously unused negative space in the foyer, featuring an efficient corner shower with large format blue textured tile and a penny round tile floor, adding both sophistication and visual interest. The space is further elevated with mid-century style lighting, a custom vanity, floating shelves, and gold hardware, creating a perfect blend of functionality and modern luxury.
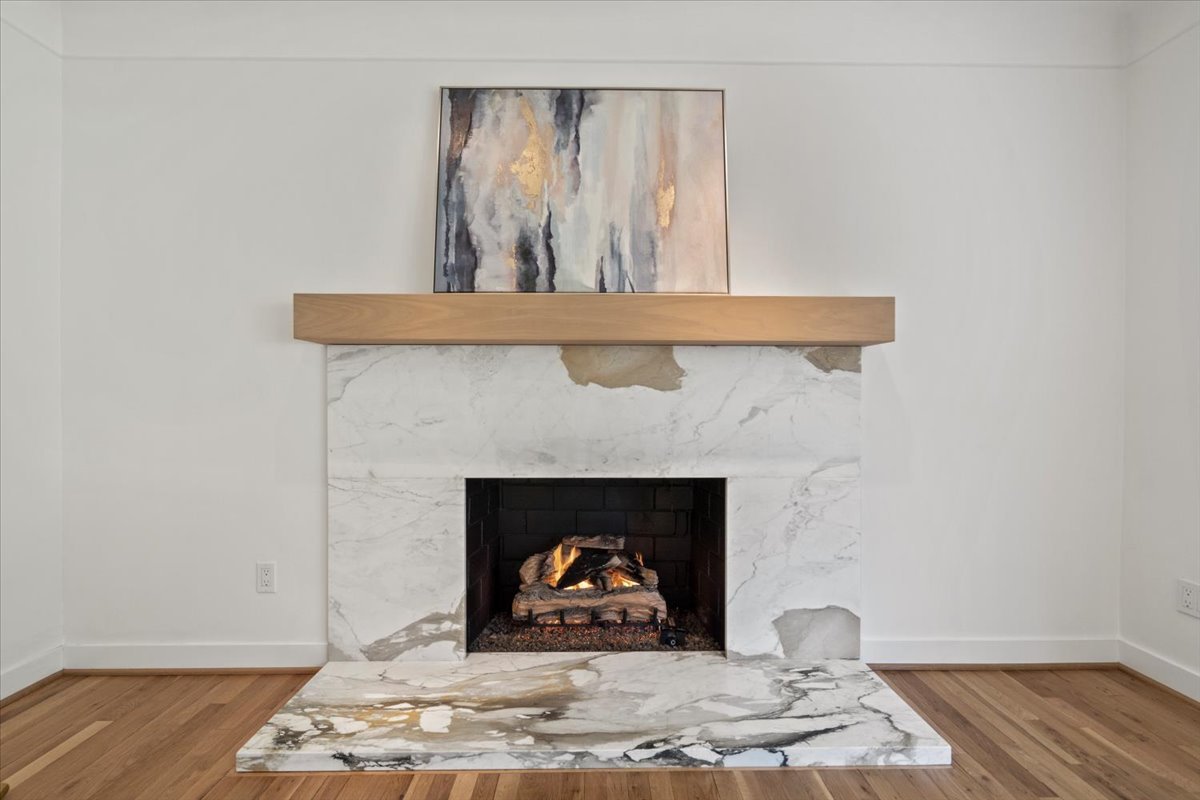
After: The living room fireplace features a striking marble with white, gray, and gold tones, seamlessly tying into the home’s cohesive interior palette. A floating white oak mantle with clean lines adds a modern, minimalist touch, balancing warmth and elegance in the space.

Before: The living room featured a beige and brown color scheme, with a traditional fireplace and outdated window coverings that made the space feel heavy and dated.

After: The space was transformed with gold accents, crisp white walls, and the removal of window coverings, creating a brighter and more modern atmosphere. Modern molding adds architectural interest, while cane and boucle chairs bring texture and warmth. Boho and whimsical accents complete the look, making the room feel fresh, inviting, and full of character.

Before: The office felt dark and dated, with heavy wood tones and an enclosed, traditional aesthetic.

After: The office was completely transformed with crisp white walls and painted built-in shelves, brightening the space and creating a fresh, modern atmosphere. The updated design opens up the room, making it feel airy and functional, while clean lines and a minimalist approach bring a sophisticated, contemporary feel that ties the office seamlessly into the home’s overall aesthetic.
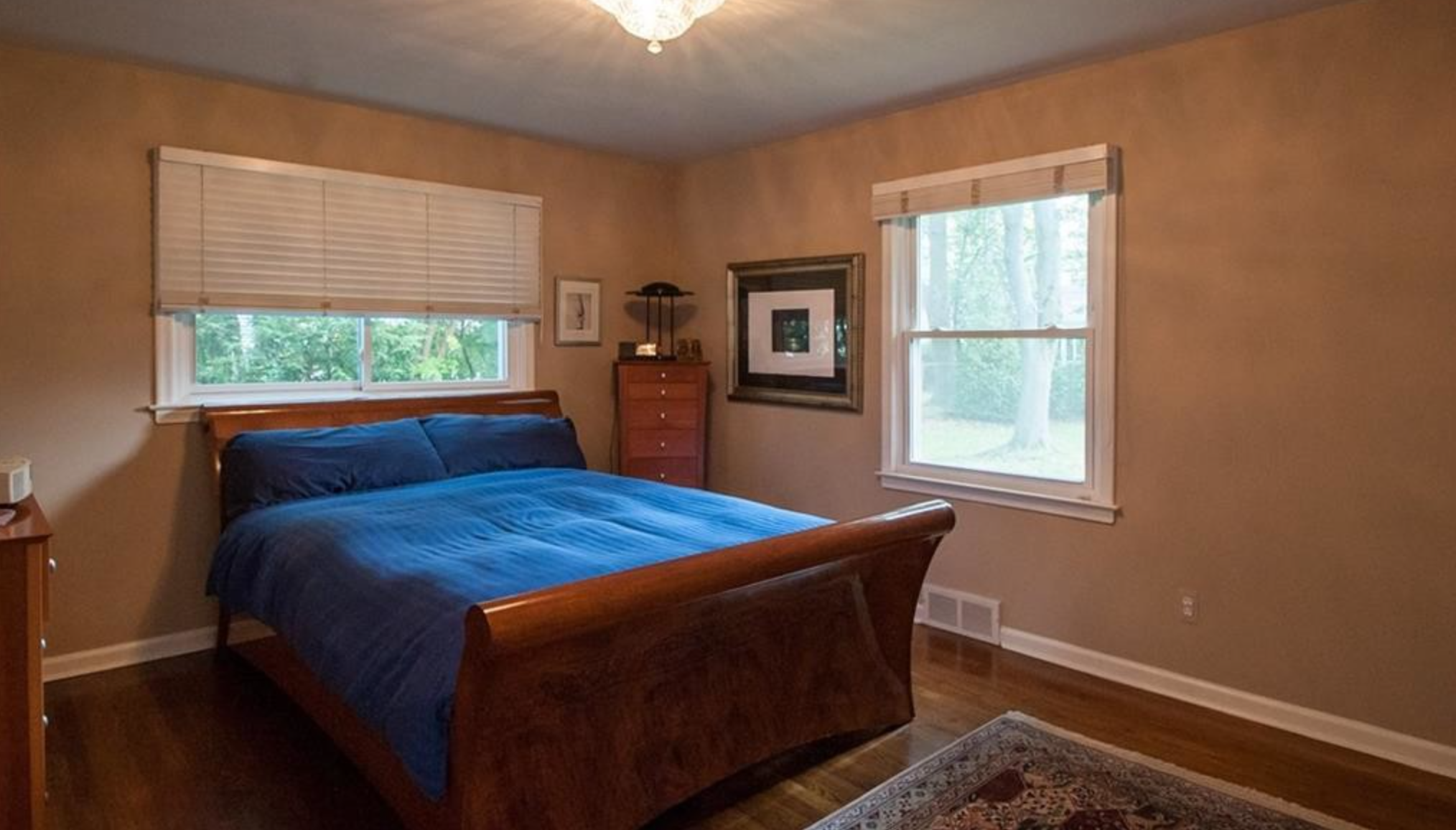
Before: The primary bedroom featured a small closet with bifold doors, contributing to a cramped and outdated feel.

After: The primary bedroom is now lighter, brighter, and more contemporary, with an open, airy design that enhances the overall flow of the space.
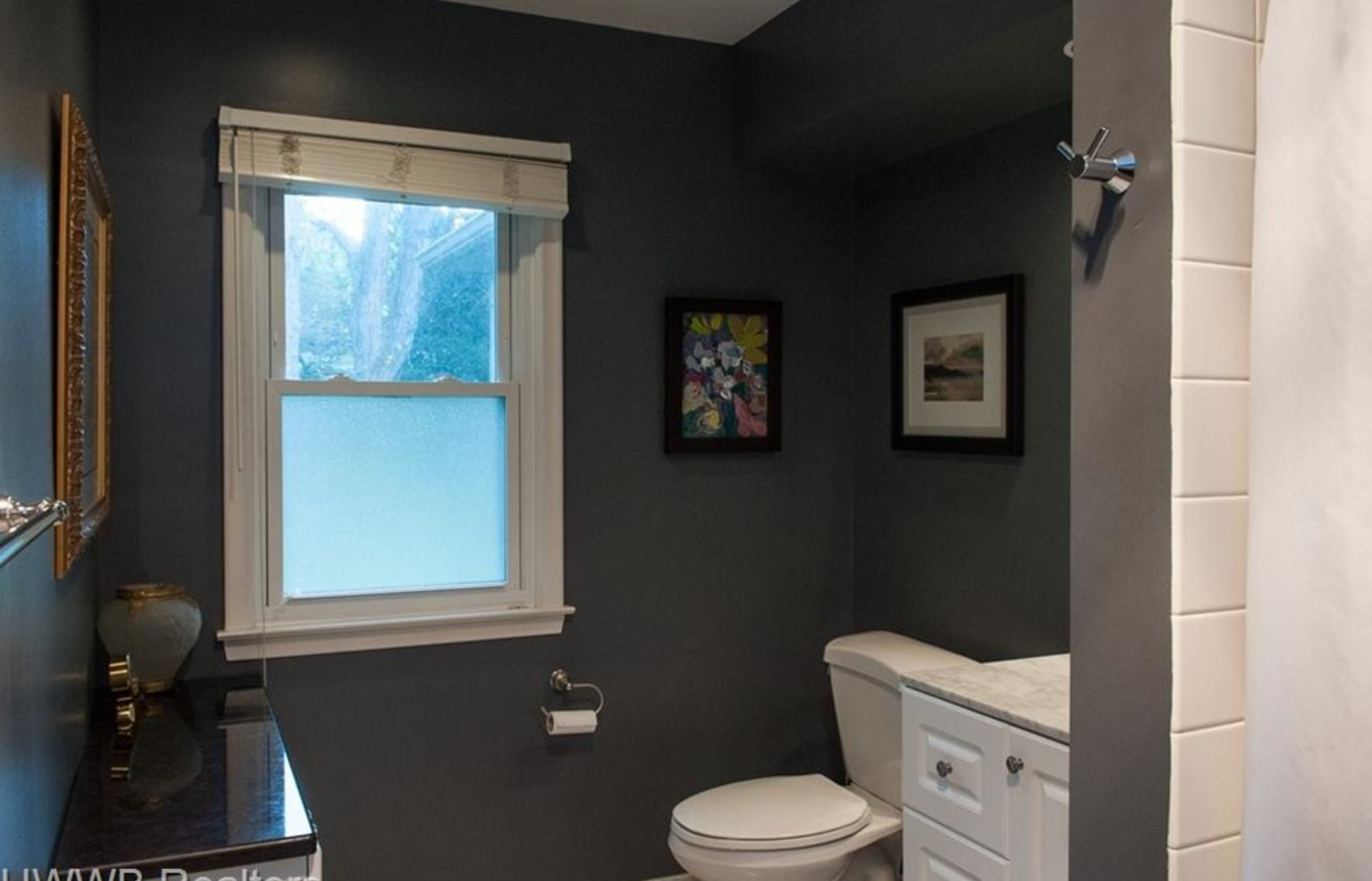
Before: The dark shared hallway bath featured a small shower on the right, creating a cramped and limited space.

After (Walk-in Closet & Ensuite): A walk-in closet was added, providing ample storage and a more luxurious feel. The wall was opened up to connect the bedroom to the bathroom, converting it into an ensuite, further elevating the primary suite with enhanced functionality and a seamless, modern design.

After: The bath was transformed into a luxurious primary ensuite, complete with a modern freestanding tub. The floor features black octagon tiles with black grout, paired beautifully with gold fixtures for a bold yet elegant look. A custom white oak vanity with stunning black and white marble counter, mid-century style light fixture, and floating white oak shelves for linens contribute to the room’s sophisticated, luxury hotel feel.

After (Double Shower): The ensuite also includes a larger, more spacious double shower, further enhancing the modern and indulgent atmosphere of the primary suite.